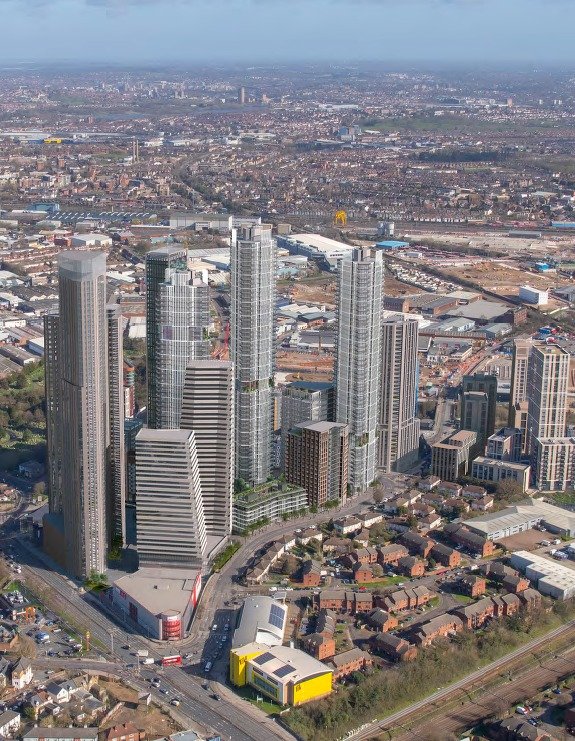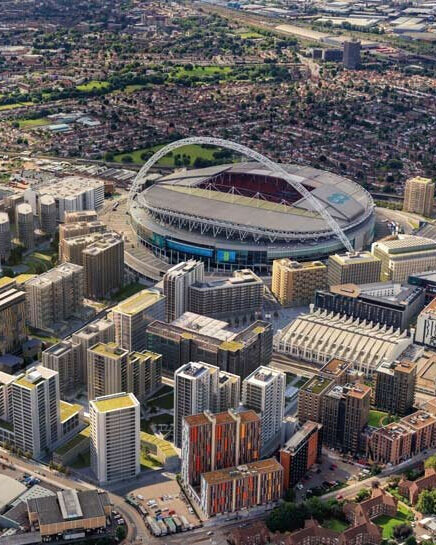
OUR PROJECTS
Our team has worked on projects totalling more than 12 million sq ft across the UK and US.
ONE PORTAL WAY
MIXED USE
In July 2020 Frame [re] was selected by Imperial College London to explore options for a new planning permission on this 4.5 acre site in North Acton, currently occupied by Currys plc.
Alongside architects Pilbrow & Partners, the team spent more than 12 months exploring the optimal mix of uses for a site that has the potential to accommodate substantial density, culminating in a masterplan that not only uses height to help meet the local area’s housing shortfall, but equally maximises green space, community uses, and job creation. Having spent more than six months in close consultation with the local community, the team submitted a hybrid planning application to OPDC in October 2021 for what we hope will become a new heart for North Acton, comprising:
2 million sq ft of new development
1,325 homes (35% affordable)
384 co-living studios
250,000 sq ft of workspace and makerspace
1.8 acres of publicly accessible green space
200 new trees
22 BISHOPSGATE
WORKSPACE
Whilst at Lipton Rogers Developments, Yair led the acquisition, design and planning of 22 Bishopsgate, the largest single office building in Europe and the largest all-equity deal ever completed for a speculative office building in Europe. William spent five years as a Development Manager working on the project, which reached Practical Completion in November 2020.
62 storeys
2,000,000 sq ft
£2.8BN GDV
WEMBLEY PARK
BUILD TO RENT
Michael spent five years as the BTR lead for Quintain, overseeing the delivery of much of what can be seen today at the UK’s largest single BTR site. Michael was instrumental in the creation of the residential operating platform, and led a restructuring of the development process to take advantage of new forms of finance available to the project.
85 acres
8,800,000 sq ft
8,400 homes
HAWLEY WHARF
MIXED USE
Yair led the Chelsfield team responsible for bringing forward a major regeneration at Hawley Wharf as part of the Camden Markets complex – one of the UK’s most popular tourist destinations with over 15 million visitors per year.
9 acres
Diverse mix of uses including market retail, office, residential and educational
MORETOWN
WORKSPACE
Subjit led the Resolution team for three years on the site, formerly home to Rupert Murdoch’s media HQ in Wapping, London. The masterplan comprises of seven buildings, and comprehensive and tailored programme for placemaking was put in place.
7 buildings
570,000 sq ft
ELIZABETH HOUSE
MIXED USE
When a JV led by Chelsfield acquired Elizabeth House in 2010, Yair was entrusted with overcoming 10 years of planning failures by previous owners of the site, and delivering a major mixed-use planning consent. The project kick-started the regeneration of the Waterloo area, the UK’s busiest rail transport hub. The site was sold to HB Reavis in 2014.
750,000 sq ft workspace
142 apartments
THE COLORADO
BUILD TO RENT
Whilst at Nuveen in New York City, Michael led the successful redevelopment of an existing occupied residential building on the Upper East Side. Reducing the number of apartments from 256 to 175, but in so doing increasing the lettable area, Michael’s efforts resulted in an increase in the value of the asset by 35%. Michael went on to oversee the ongoing operation of the building.
34 storeys
175 apartments
Value increase of 35%
HOLLAND GREEN
RESIDENTIAL & CULTURAL
Yair led the planning phase on behalf of the JV between Chelsfield and the Ilchester Estate, the site’s landowner. The project breathed new life into the iconic Grade II* listed Commonwealth Institute building, with the new Design Museum becoming the heart of our mixed-use development, which also included 56 high-end residential homes.
300,000 sq ft
New Design Museum
Sales values achieved £3,500 per sq ft
£750m GDV
AMPERSAND BUILDING
WORKSPACE
Originally known as the Quadrangle, this project comprised a mixed use 64,000 sqft building fronting Oxford St and Wardour St in Soho. Subjit worked on the site for five years at Resolution, leading the rebranding, securing planning for a comprehensive refurbishment and 20,000 sqft extension, appointing the contractor and ultimately leasing the office space to King.com (Candy Crush), driving retail rents from £215 psf pa to £500.
Transformational rebrand
84,000 sq ft
133% increase in retail rents
OCEAN TERMINAL
RETAIL
A 410,000 sqft retail and leisure scheme in Edinburgh and home to the Royal Yacht Britannia. Subjit spent five years working on the project whilst at Resolution throughout a period of decline in retail occupier demand. The scheme was repositioned and rebranded, new artisan uses introduced and a new masterplan created to appeal to the tourism and leisure markets. NOI was refocussed with 52 leasing transactions over a three-year period.
Major repositioning
410,000 sq ft
SILVERTOWN QUAYS
MIXED USE
As part of the First Base Lipton Rogers Development Management team, William led the preparation of the Phase 1 Business Plan, setting out the case for the delivery of more than 7m sq ft of mixed-use development across 62 acres in the Royal Docks; the site was sold with planning in 2018.
62 acres
7,000,000 sq ft
3,000 homes
![Frame [RE]](http://images.squarespace-cdn.com/content/v1/6065cfd22c97db5c4f7ed43d/1617361277624-S10T8XTSHVZF9GW9VVE0/Frame+New+LOGO+cropped+210720.png?format=1500w)










